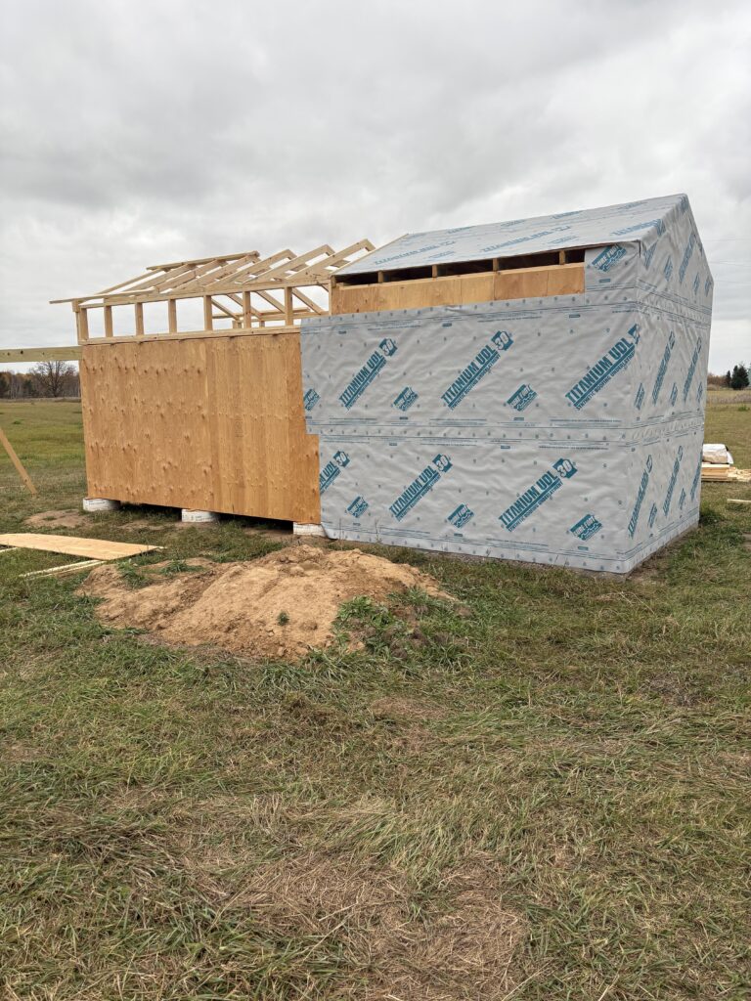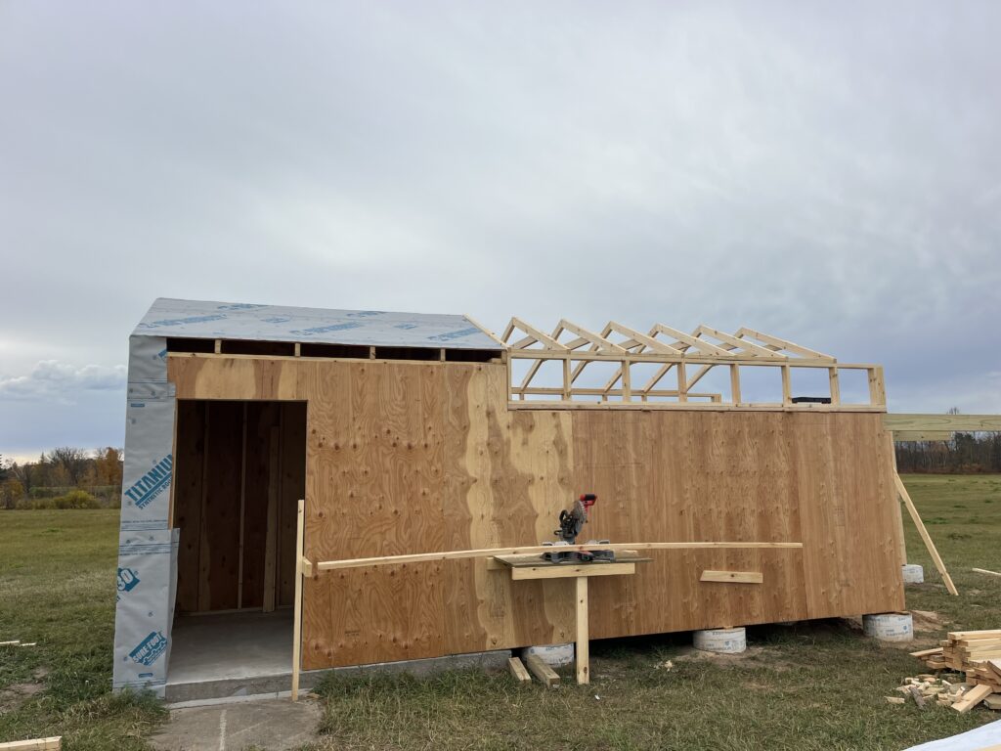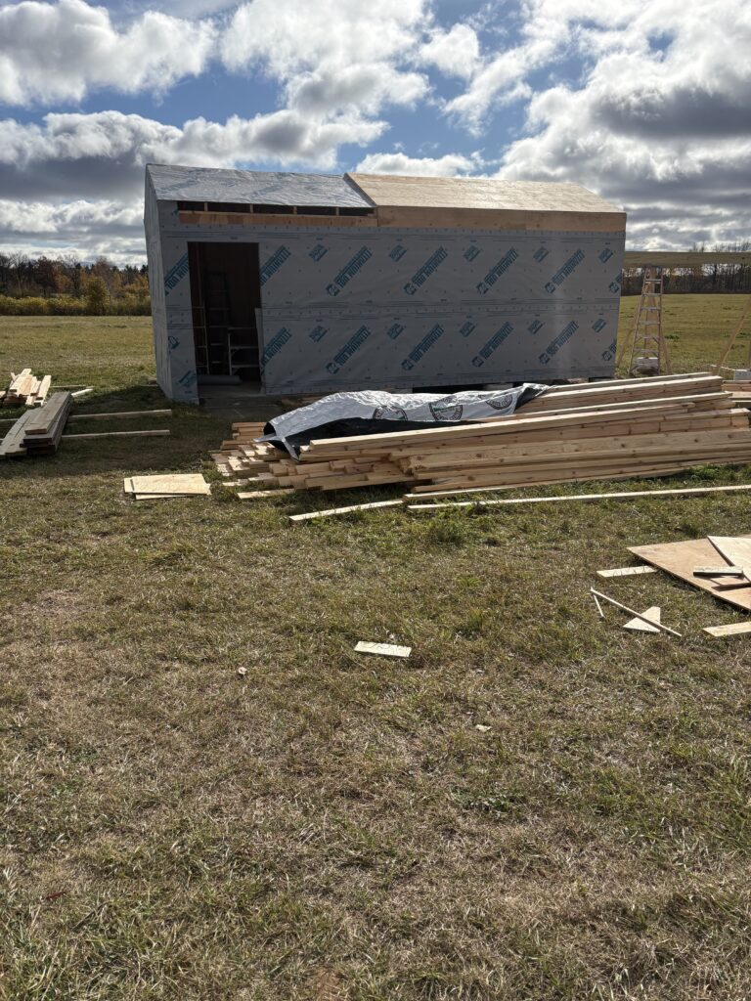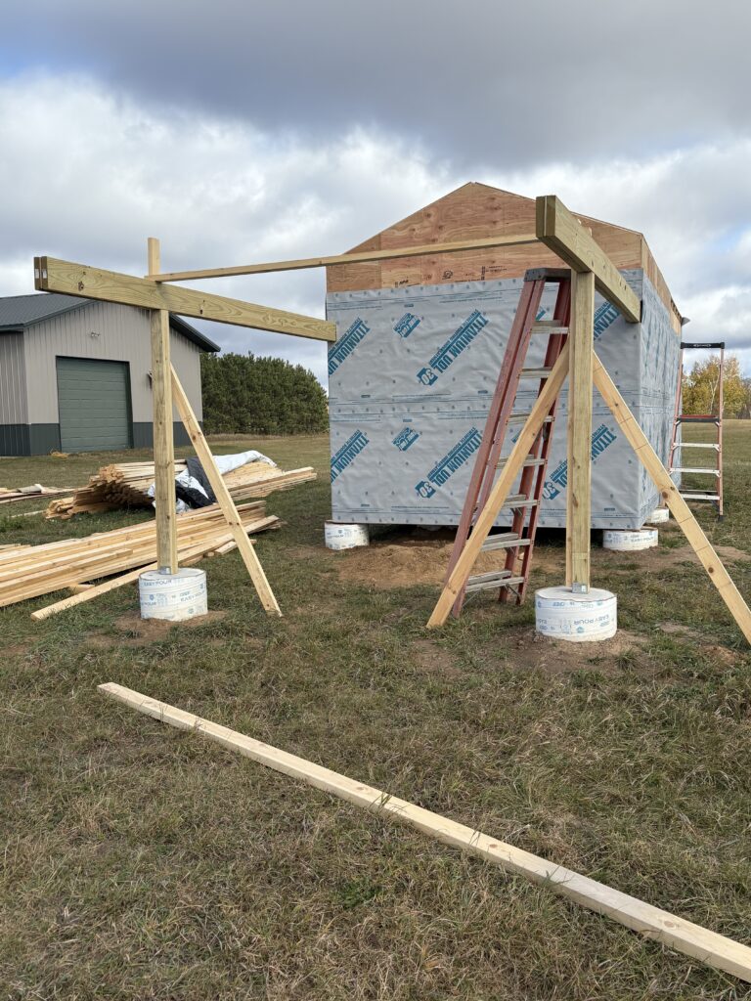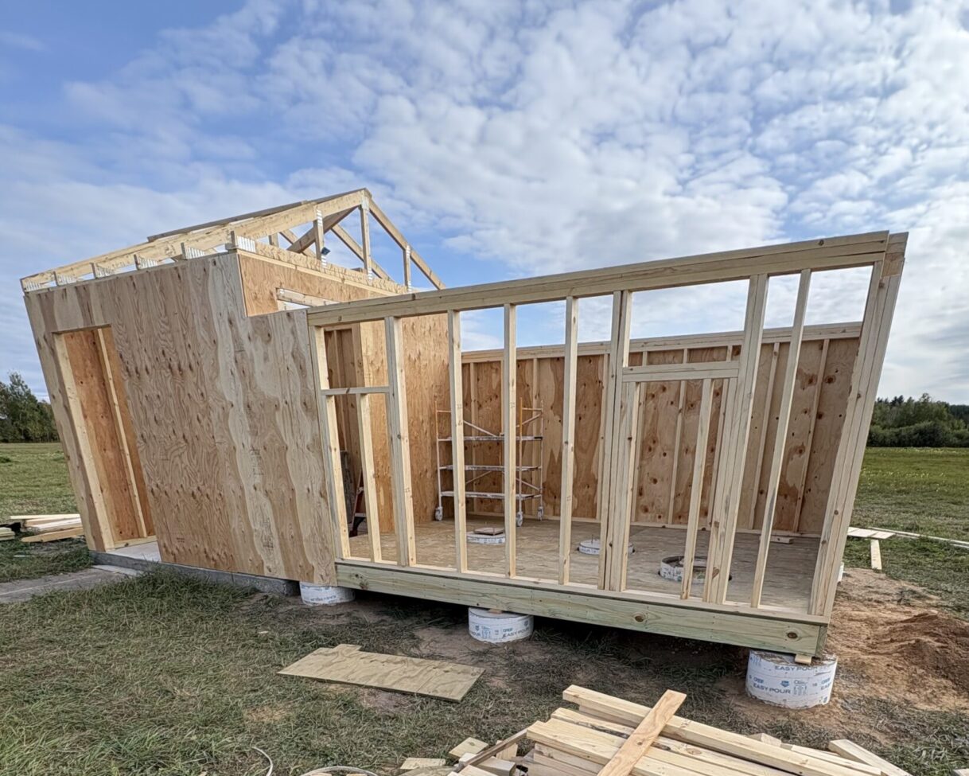All of the shed building framing and walls came next.
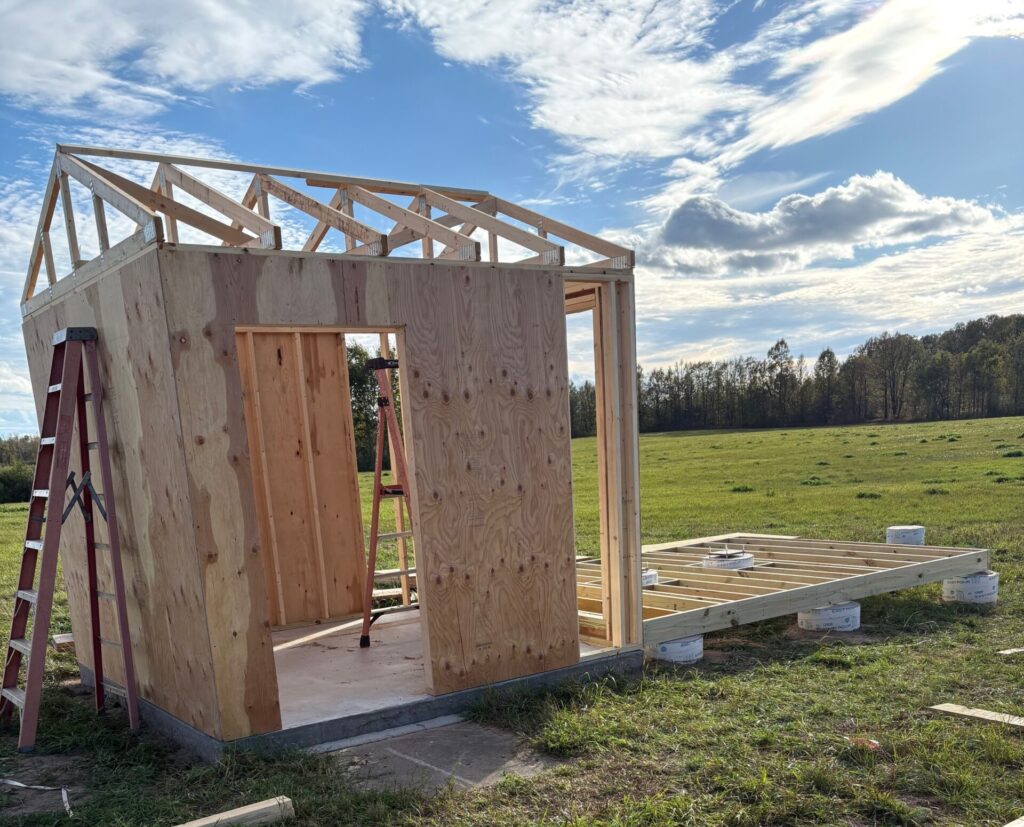
The warm room mostly framed with roof and floor joists of main observatory.
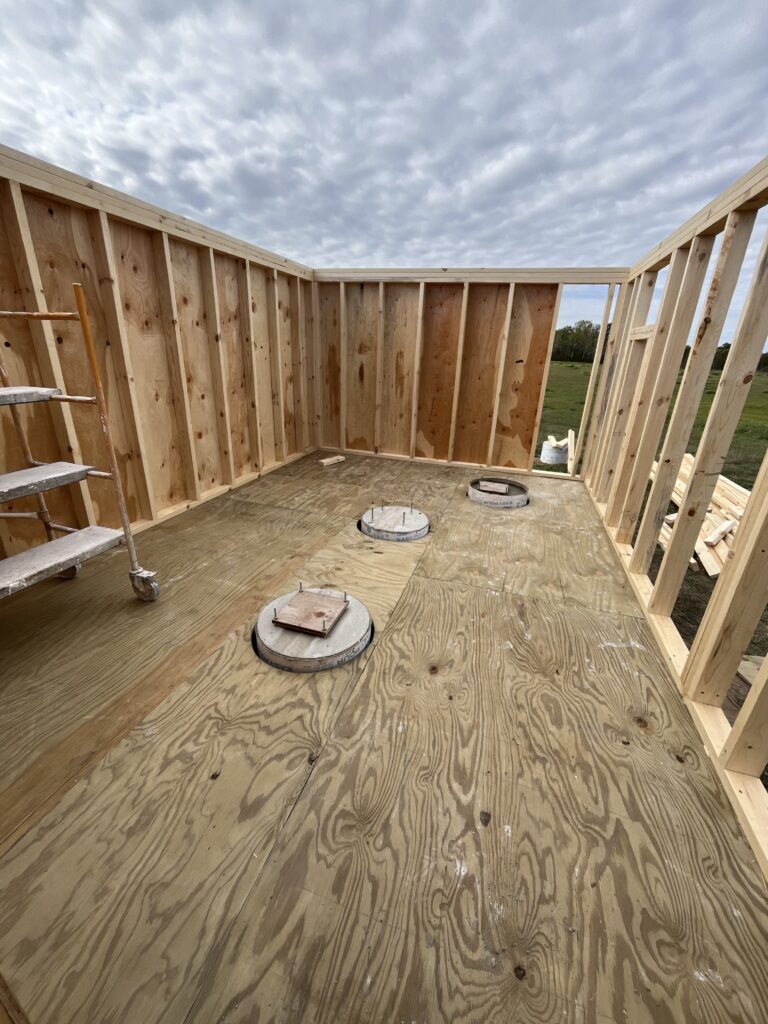
Inside view of observatory, an on the fly design change was made to add a location for a third pier. At this point, discovered that the two piers were located with a separation of 4 ft instead of 6 ft as originally designed. Since it isn’t easy to just move a pier, the decision was made to add a third pier and leave the two piers with the 4 ft separation. This will allow a relatively large scope to be put on the pier closest to the warm room. The second pier, now the middle pier, will be able to accommodate a smaller scope, and the third pier will work with a medium sized scope. To allow for maximum clearance between the third and second pier, the third pier was located closer to the north wall (bottom of this diagram). It should have a great view of the southern sky, but will lose a bit of the northern sky which is not critical because the night sky rotates around the north sky, so there is no loss of any northern sky objects.
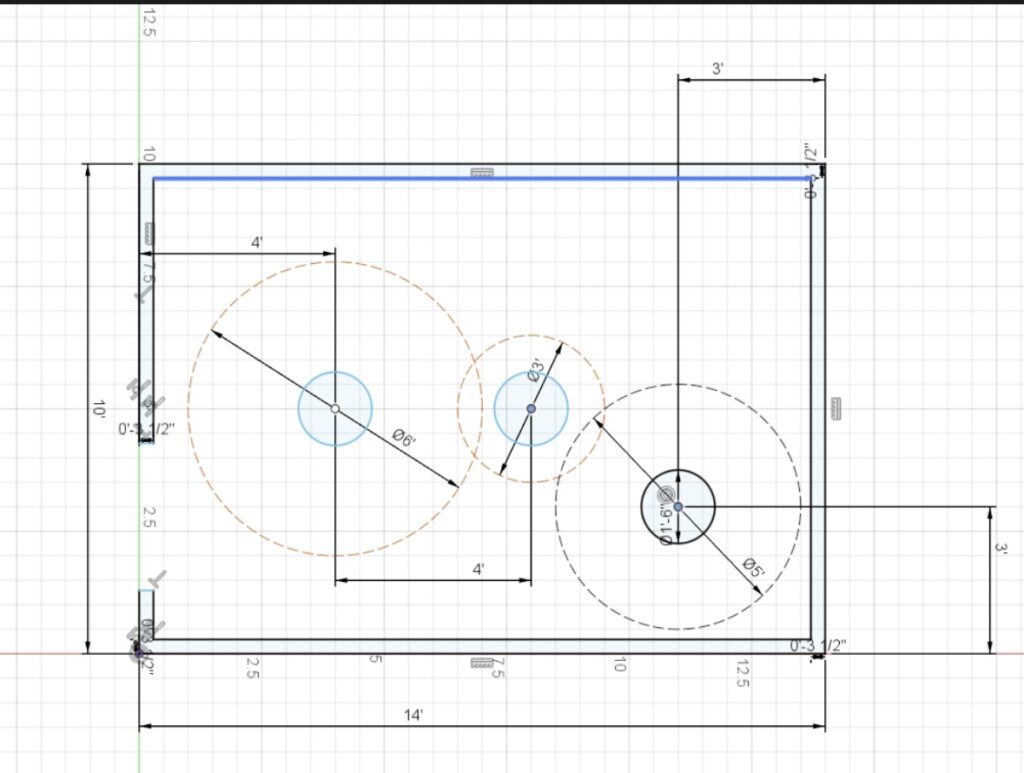
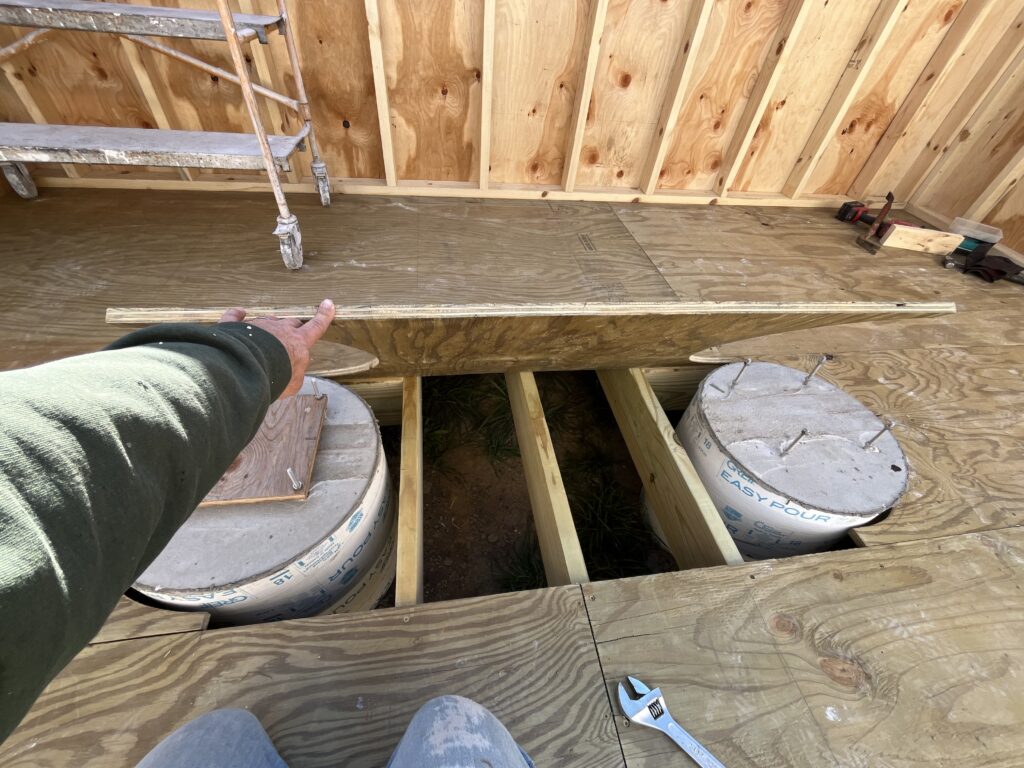
For running any wiring directly to the piers, one floor panel is not nailed down.
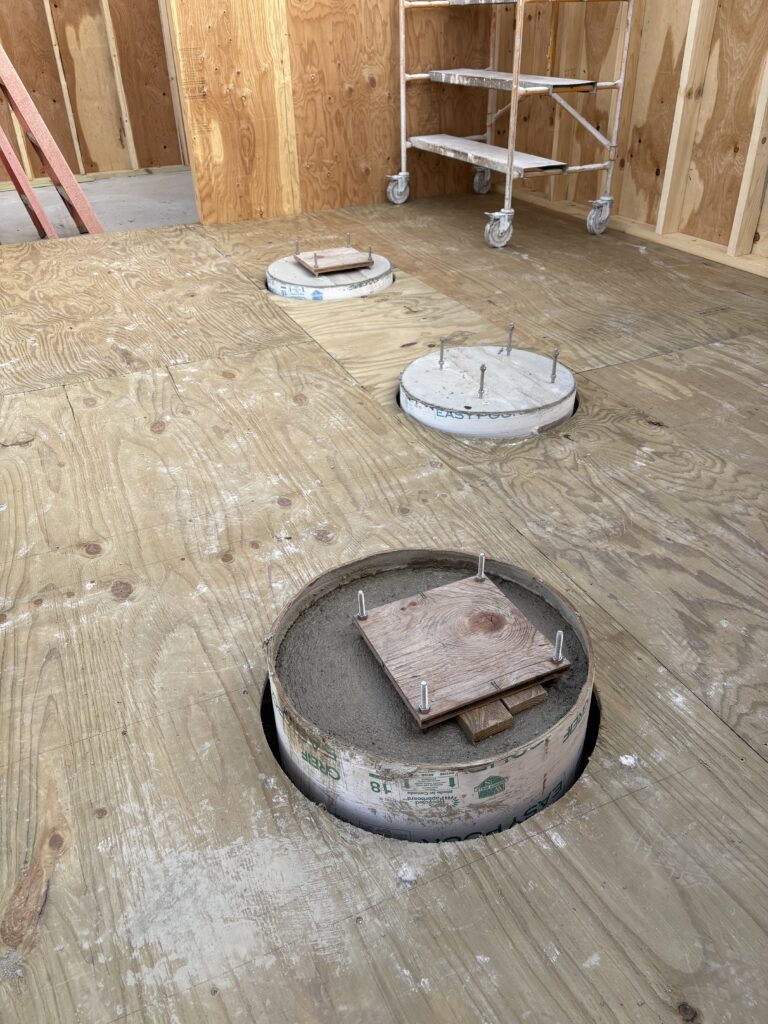
The third pier shortly after pouring.
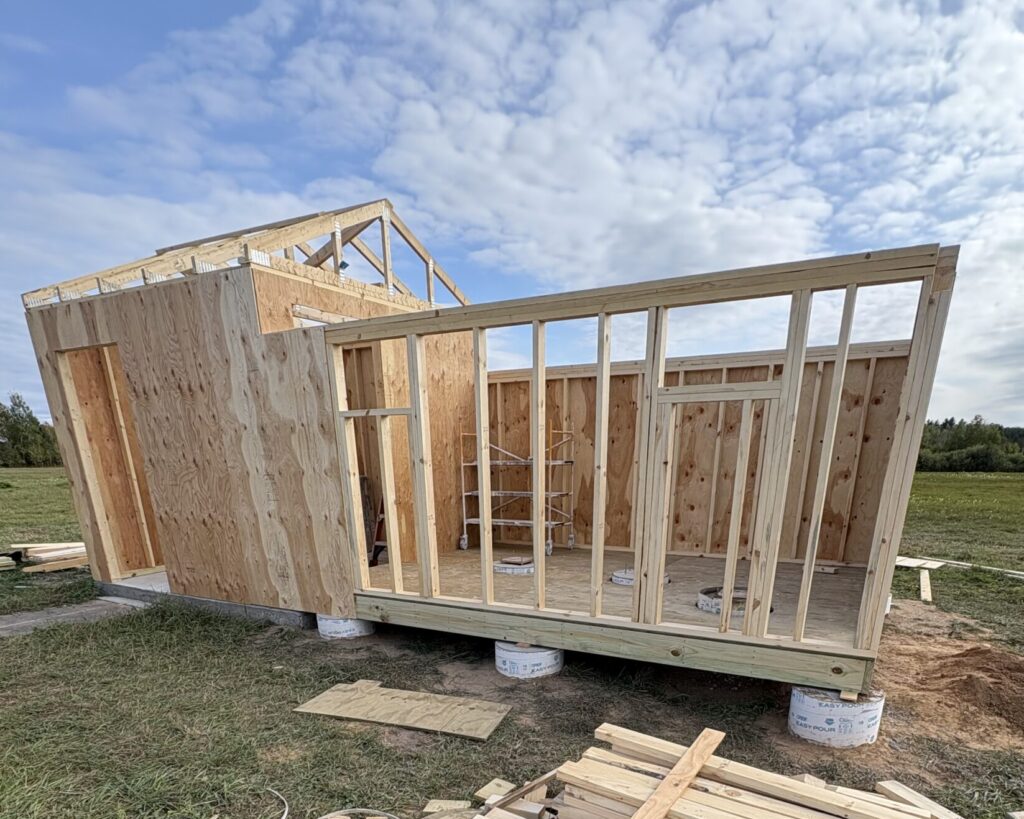
Framing the observatory.
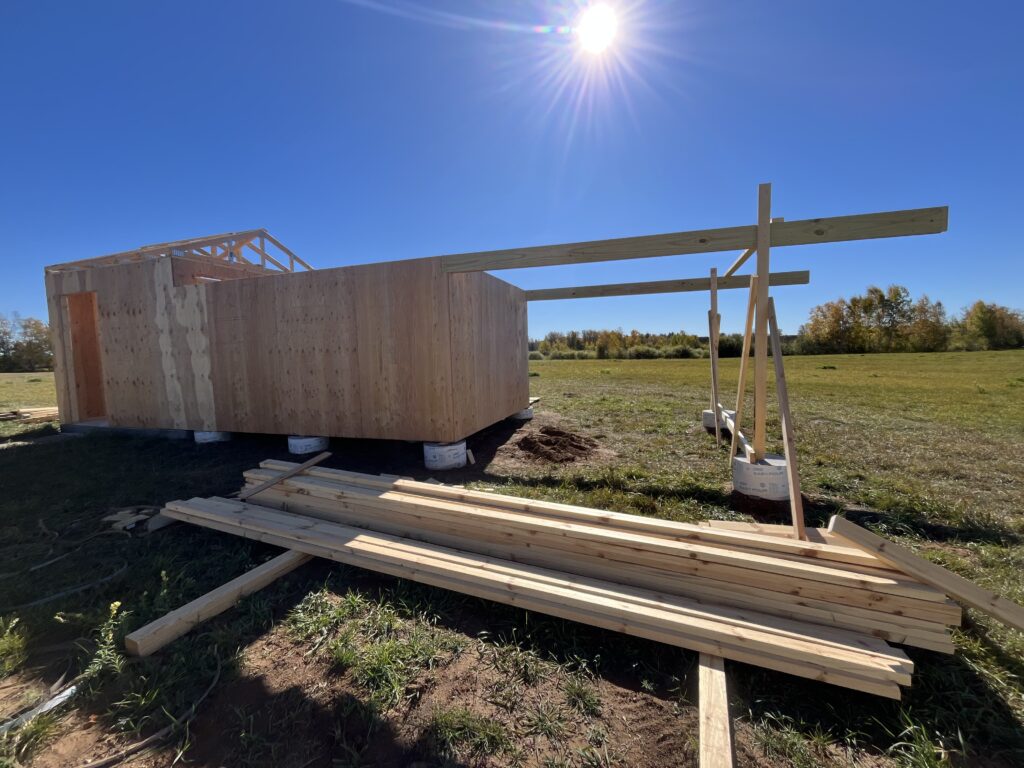
The gantry for the roll off roof going up.
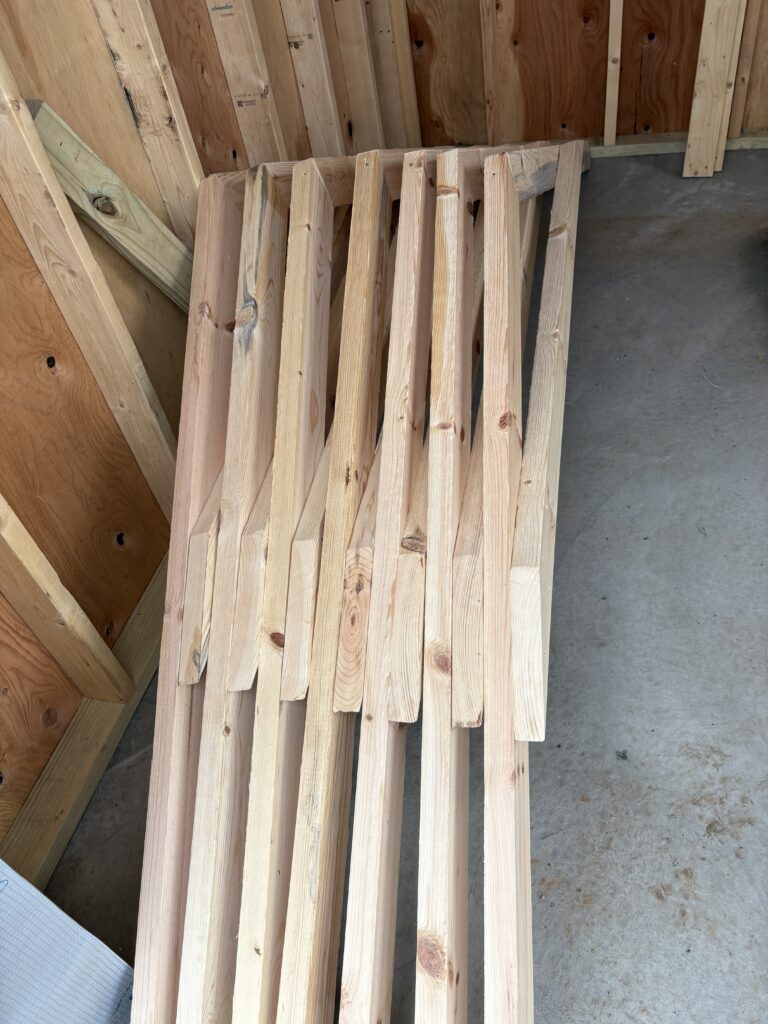
Trusses for the roll off roof.
