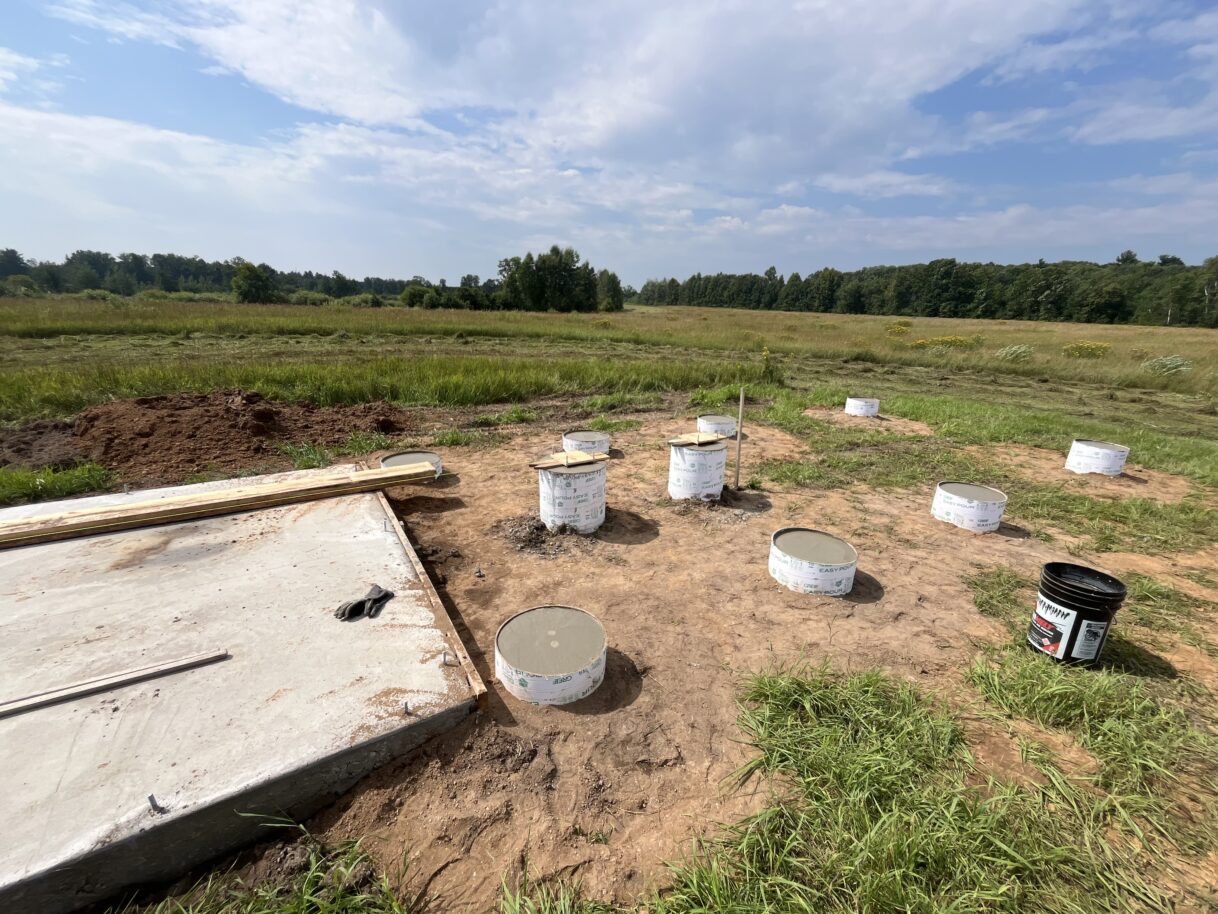Having access to some land in north central MN with bortle 3 skies, a low tree line across the southern sky with electric and internet was too enticing to not consider building an observatory. But since our summer residence is a few miles away, and our winter residence is much further, it will need to be fully remote operable. So that became my goal. The project is not very far along at the time of this post, but I will post updates as progress is made. I am expecting it to be at least functional in Summer 2026, but I suspect it won’t be fully automated.
After some research, I found that what is called a roll off roof design is very popular for DIY observatories. It is popular because it is relatively easy to build, not much more complicated than building a shed, and it is relatively economical.
The picture above is the current state as of end of Aug 2025, completed is the footings for the observatory and the piers with a slab for warming room. Overall building footprint is 34 ft by 10 ft. There are three main sections: 1: a warm room that is 10ft by 10ft, 2: a 12 ft x 10 ft. main observatory room with 2 telescope piers and 3: a gantry with rails to support the roll off roof when the observatory is open that extends for another 12 ft.
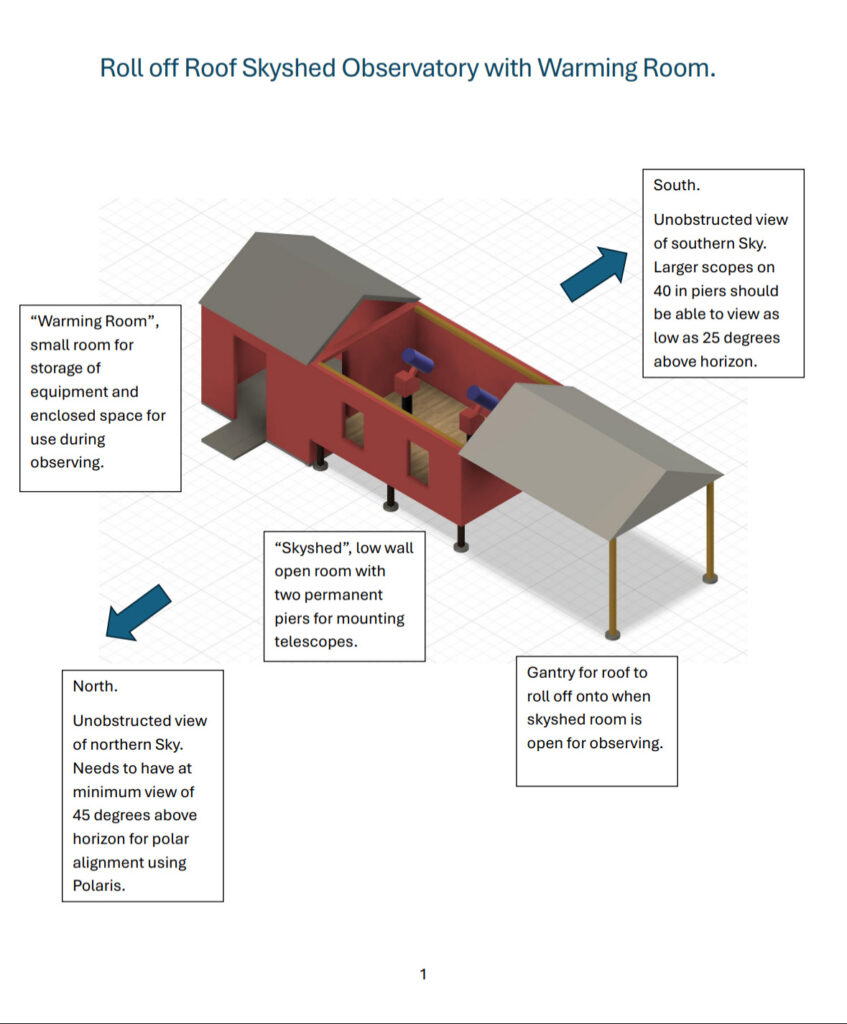
Above is my concept sketch that I developed in January of 2025. It will host 2 telescopes on permanent piers. The main observatory is raised above the ground to allow for air circulation below the floor so that when the roof is opened, it will stabilize with the ambient air temperature quickly. The two piers are isolated from the actual observatory building and supported through two holes in the floor. The observatory walls are relatively short allowing for scopes to be pointed towards the horizon.
The two piers and associated scopes can be utilized in various ways. My plan at the moment is that it will have one scope with a long focal length suitable for galaxies during galaxy season and one with a shorter focal length for nebula and other “large” objects visible at other times of the year. Alternatively, the two piers and associated scopes can be used for acquiring two different targets at the same time, thus better utilizing valuable clear dark sky. Or even for hosting a solar scope for daytime observing, a visual scope or a planetary scope.
The roll off roof moves onto a gantry when opened. The opening of the roof will ultimately be automated so that it can be opened and closed remotely. The roof will open and close using standard garage door track hardware.
Attached to the main observatory is the warm room, currently I have no plans to actively heat it, but it will be closed to elements when the roof is open, protecting equipment and people from dew and wind, even when the roof is open. It will be used during observing time as a working space, and it will hold the the control computers, any spare equipment, tools, etc.
Below are some progress pics with some short description:
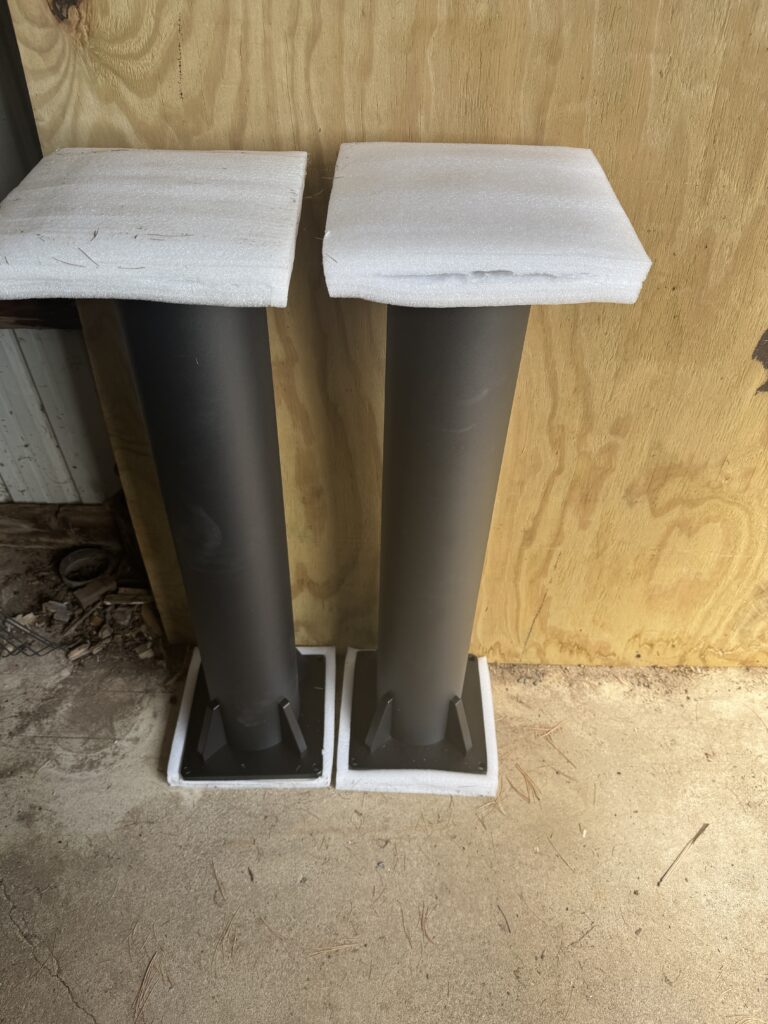
Above are two iOptron aluminum piers. These were the first major purchase for the project. The actual mounts are to come later and plans are to have one of the piers hold a relatively large mount rated to carry a payload of up to 120 lbs. Scopes that would work on this mount include a 10 inch Newtonian reflector, a larger SCT or RC scope. A decision on what will be first is not yet made, but the idea is to make the mount and piers relatively future proof suitable for numerous options without having to rebuild.
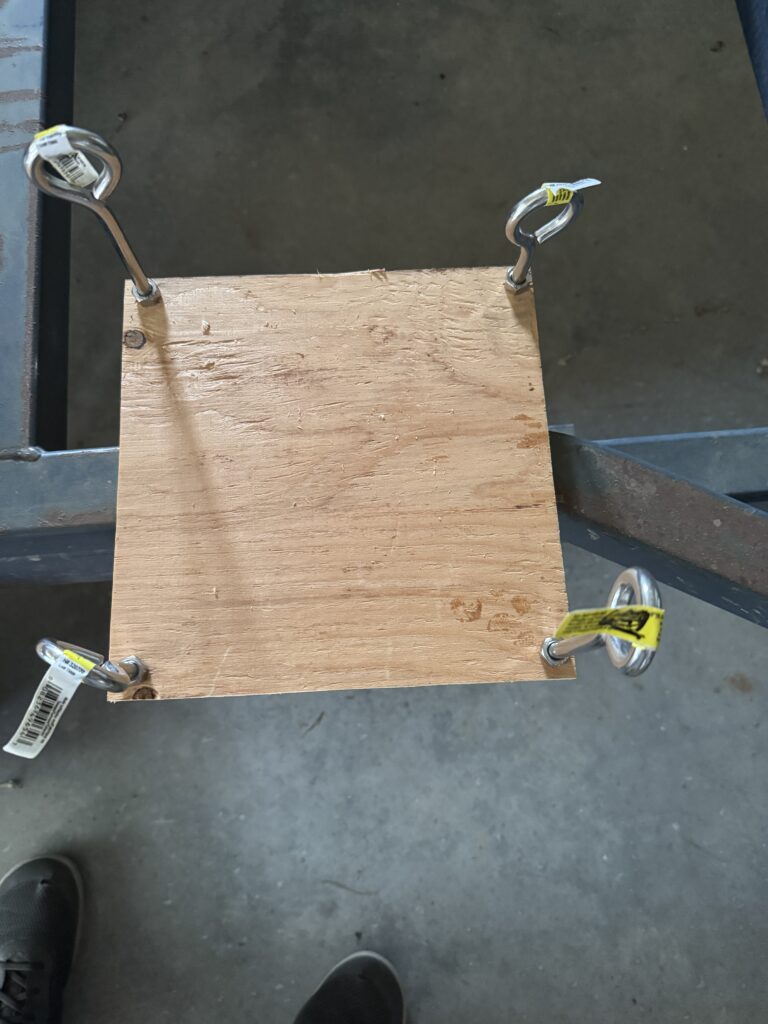
Above is the bolts that will be placed into the concrete to support the piers. You can see them in the main picture of this post with eye bolts in the concrete and only the threaded shaft above ready for mounting the piers.
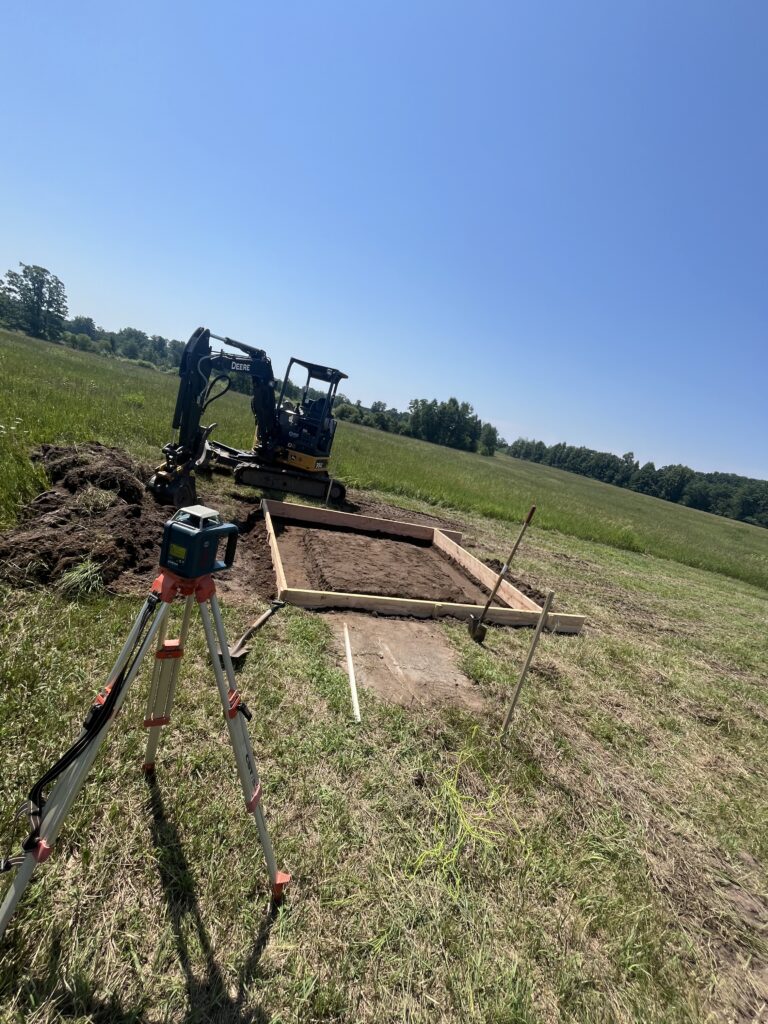
Above is the forms for the concrete floor of the warming room.
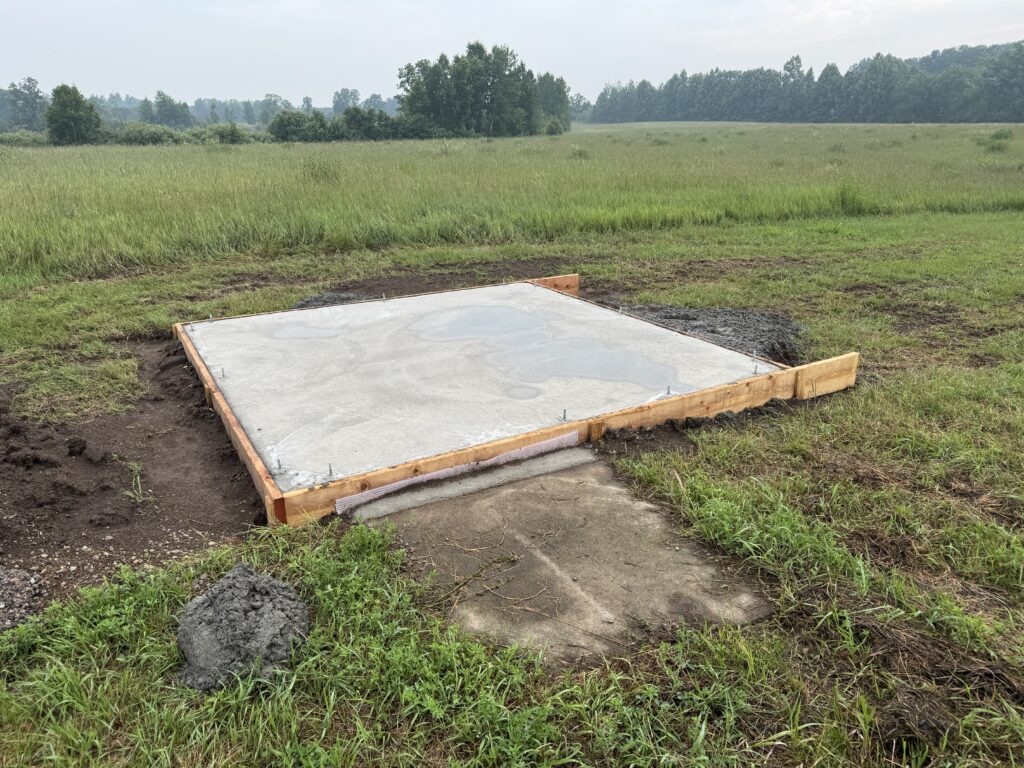
Warming room floor complete.
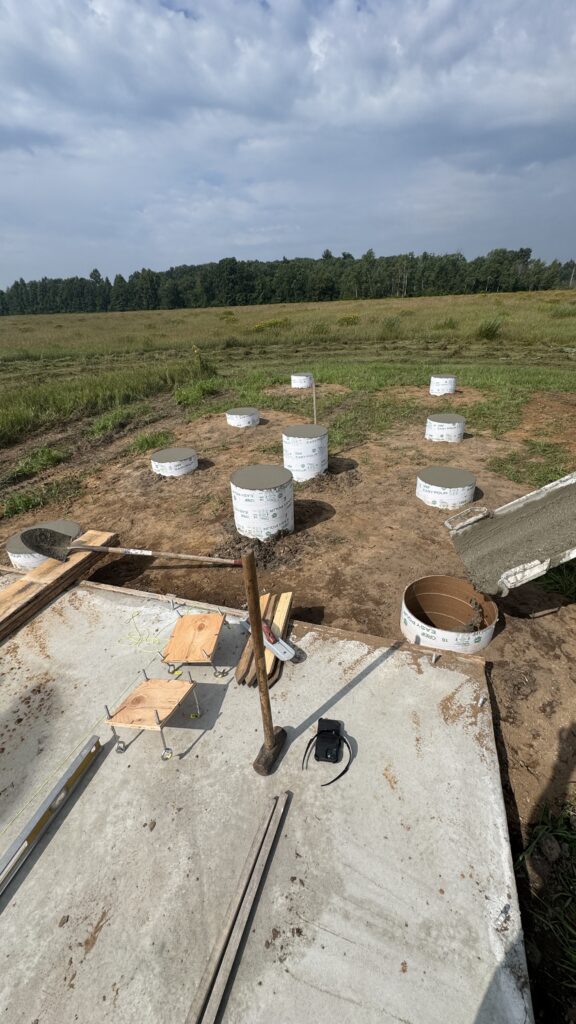
Concrete for the footings for both the observatory and the gantry. In the middle are the two taller supports for the actual piers, the top of the concrete will be roughly level with the floor in the observatory.

